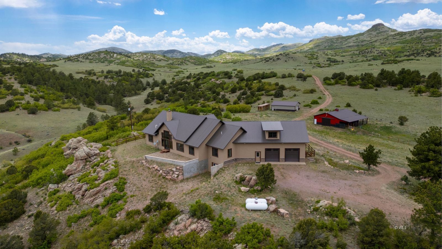
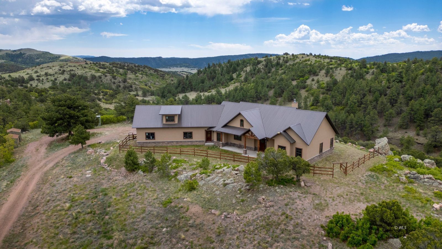
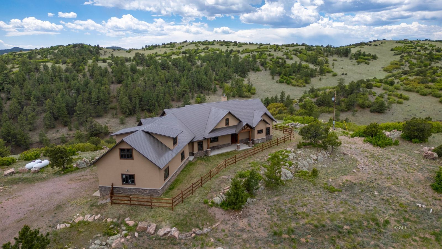
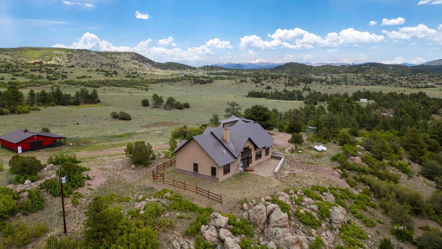
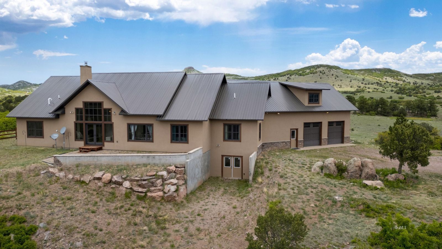
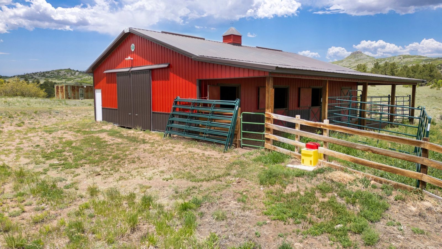
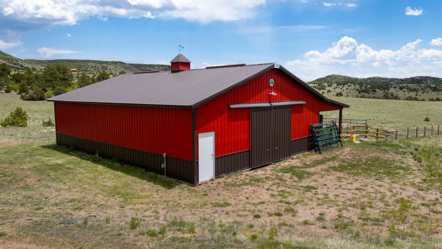
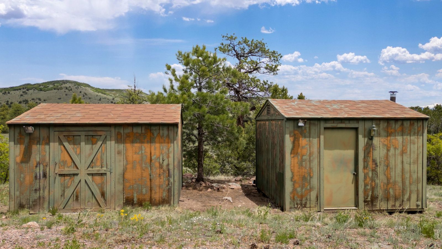
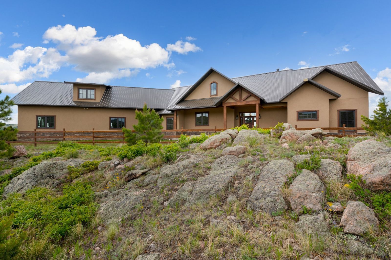
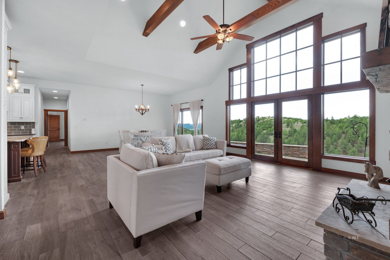
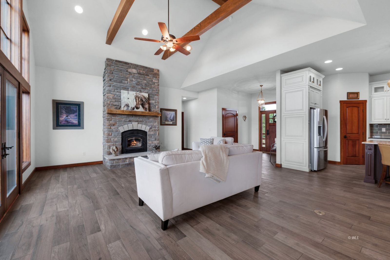
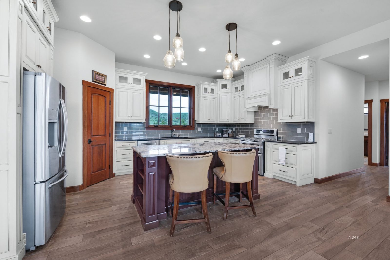
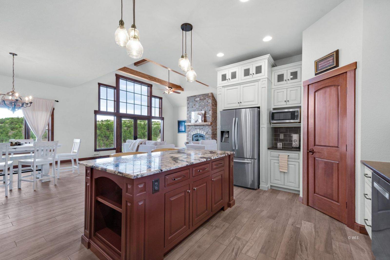
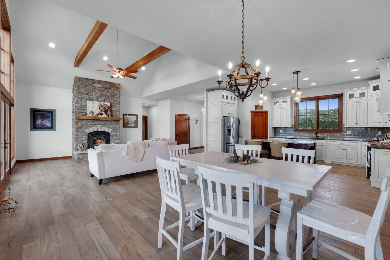
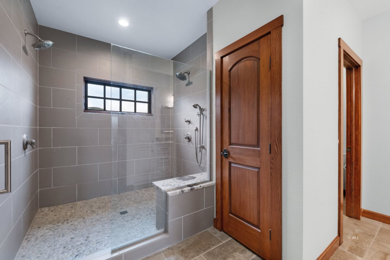
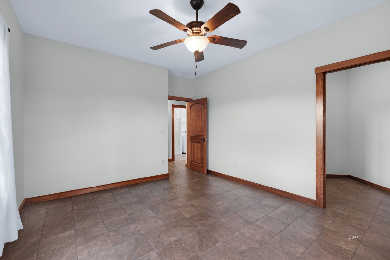
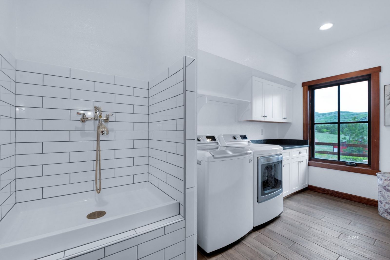
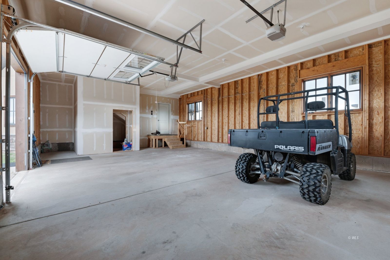
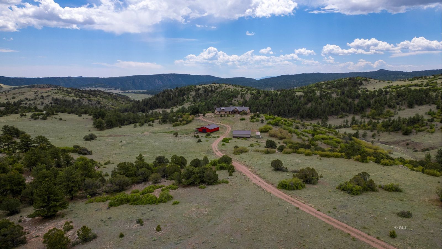
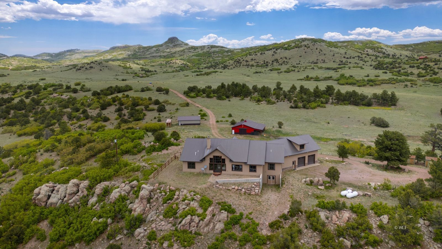
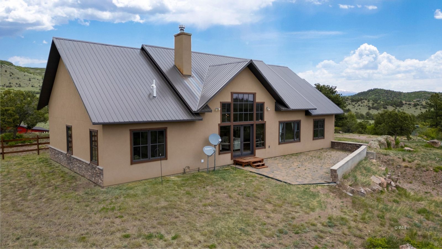
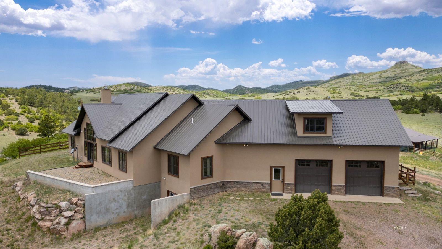
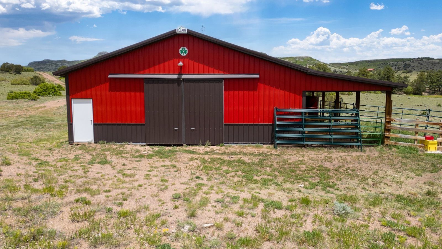
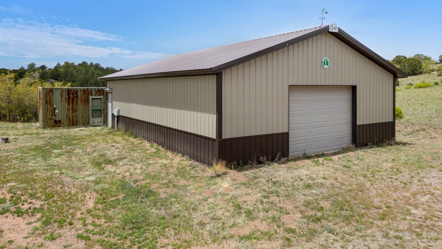
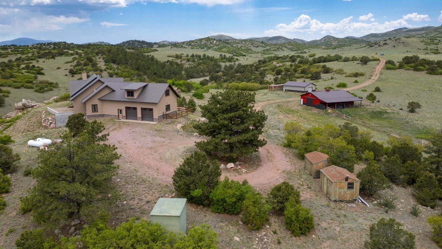
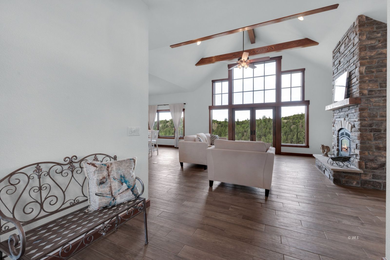
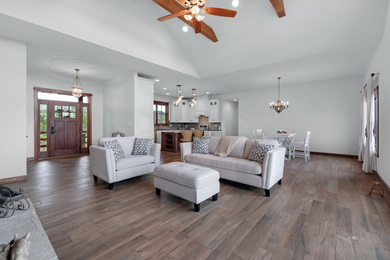
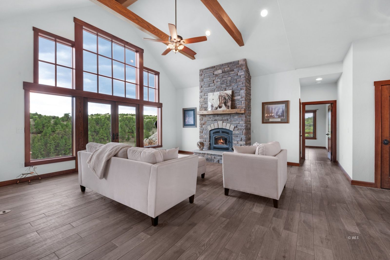
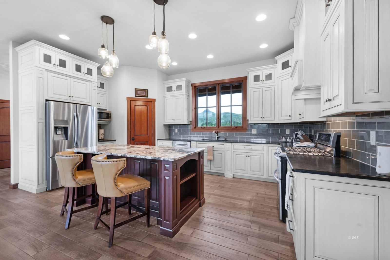
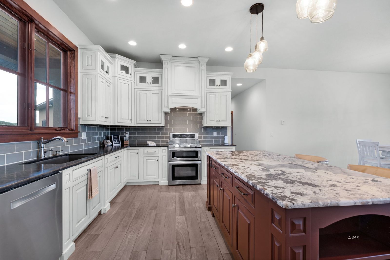
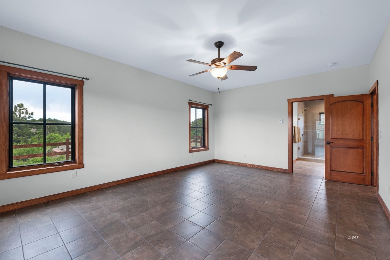
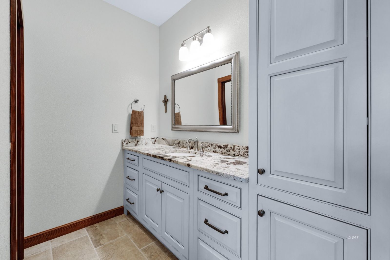
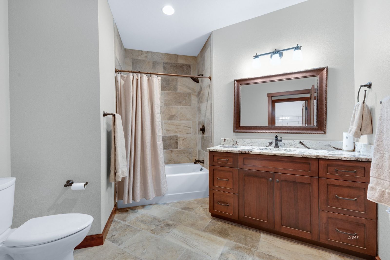
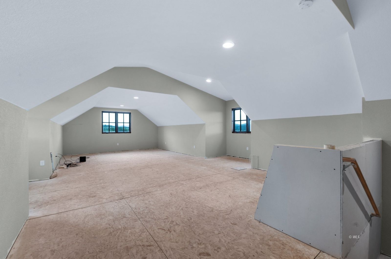
$1,500,000
MLS #:
2516817
Beds:
3
Baths:
1.75
Sq. Ft.:
4902
Lot Size:
80.49 Acres
Garage:
2 Car Attached, Auto Door(s), Remote Opener
Yr. Built:
2015
Type:
Single Family
Single Family - HOA-No, CC&R's-No
Taxes/Yr.:
$4,598
Area:
Fremont County
Subdivision:
None
Address:
2221 Achy Back Ln
Canon City, CO 81212
Magnificence and Seclusion on this 80+ Acre Horse Property
It's not often that a property offering various levels of magnificence presents itself, read on, today is that day! Accessed through a series of gates, this main-level living home/horse property offers exquisite seclusion and an array of possibilities. Eighty+ scenic, rolling acres, fenced and cross-fenced, large rock outcroppings, and views of Pikes Peak. Walking in from the oversized two-car, attached garage an immediate left takes you up the stairs to a generous loft. The home's main level living presents two guest rooms, a full bath, open-concept living/kitchen/dining, a living room with a wood-burning fireplace, and a primary bedroom w/ensuite bathroom. The oversized walk-in shower will bring a smile to your face! Walking out the double doors of the living area to the brick-paved patio, you'll enjoy relaxing or entertaining, the views and nature. Appliances stay, brand new washer and dryer, and as a bonus, a dog washing station in the laundry room. The property also includes a 40 x 60 Cleary horse barn, heated waterer, a 30 x 40 utility building w/workshop, a full unfinished basement, 3 utility sheds, and a container for additional storage.
Interior Features:
Ceiling Fans
Cooling: None
Fireplace
Flooring: Carpet
Flooring: Tile/Clay
Heating: Hot Water Baseboard
Heating: Radiant in Floor
Power: 220 volt
Vaulted Ceilings
Walk-in Closets
Work Shop
Exterior Features:
Construction: Frame
Construction: Stone
Construction: Stucco
Fenced- Full
Foundation: Stem Wall
Out Buildings
Roof: Metal
RV/Boat Parking
Storage Shed
Trees
View of Mountains
Appliances:
Dishwasher
Garbage Disposal
Microwave
Oven/Range
Refrigerator
W/D Hookups
Washer & Dryer
Water Heater
Water Softener
Other Features:
Access- All Year
CC&R's-No
HOA-No
Horse Property
Legal Access: Yes
Style: 1 story + basement
Style: Contemporary
Utilities:
Internet: Satellite/Wireless
Phone: Cell Service
Phone: Land Line
Power: Line On Meter
Propane: Hooked-up
Septic: Has Permit
Septic: Has Tank
Water: Private Well (Drilled)
Listing offered by:
Kimberly Powers - License# ER.1000481941 with Summit & Main Realty Group - (719) 792-9108.
Raven Thacker - License# FA100098420 with Summit & Main Realty Group - (719) 792-9108.
Map of Location:
Data Source:
Listing data provided courtesy of: Westcliffe Listing Service (Data last refreshed: 12/30/24 9:20pm)
- 201
Notice & Disclaimer: Information is provided exclusively for personal, non-commercial use, and may not be used for any purpose other than to identify prospective properties consumers may be interested in renting or purchasing. All information (including measurements) is provided as a courtesy estimate only and is not guaranteed to be accurate. Information should not be relied upon without independent verification.
Notice & Disclaimer: Information is provided exclusively for personal, non-commercial use, and may not be used for any purpose other than to identify prospective properties consumers may be interested in renting or purchasing. All information (including measurements) is provided as a courtesy estimate only and is not guaranteed to be accurate. Information should not be relied upon without independent verification.
More Information
For Help Call Us!
We will be glad to help you with any of your real estate needs.(719) 783-0995
Mortgage Calculator
%
%
Down Payment: $
Mo. Payment: $
Calculations are estimated and do not include taxes and insurance. Contact your agent or mortgage lender for additional loan programs and options.
Send To Friend
