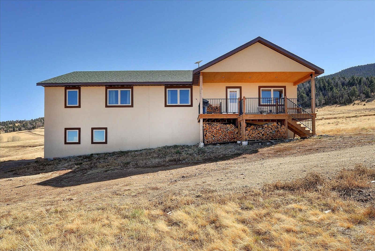
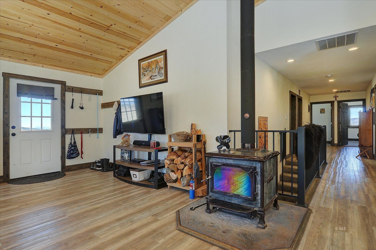
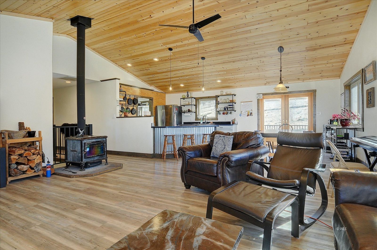
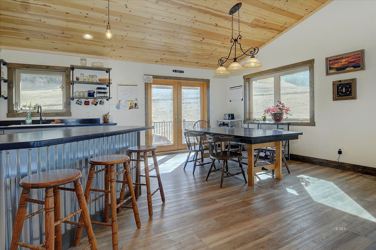
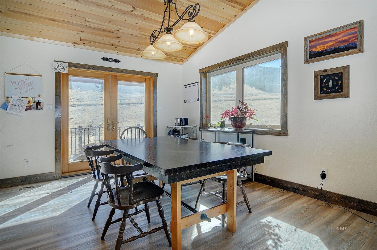
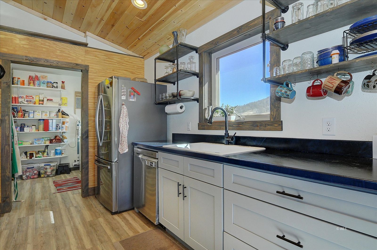
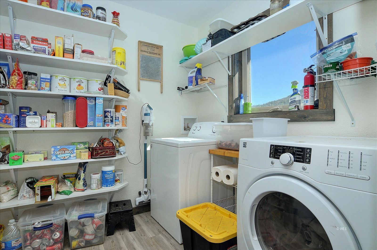
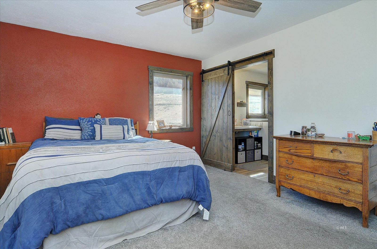
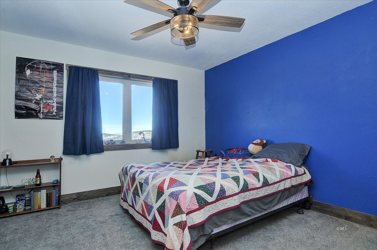
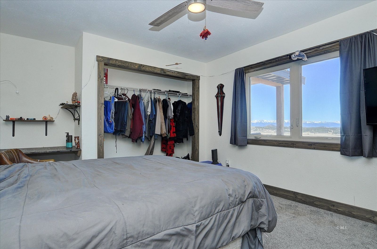
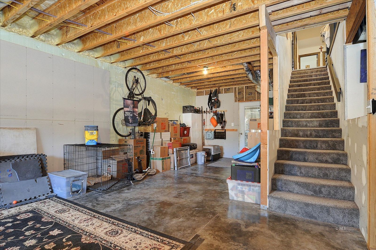
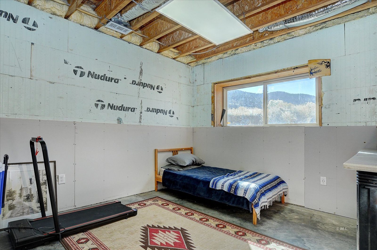
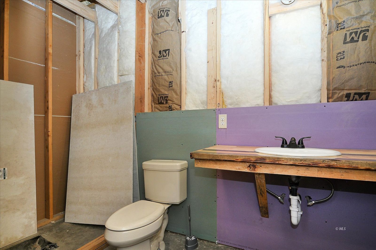
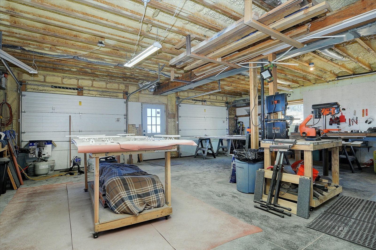
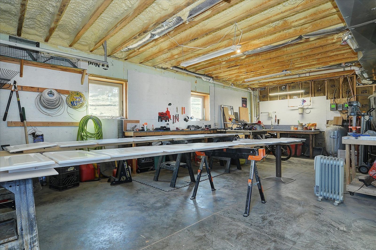
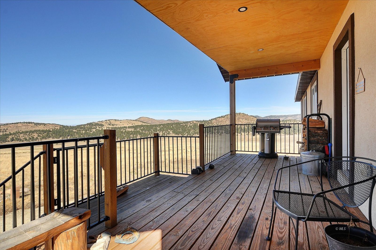
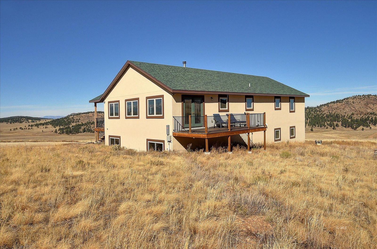
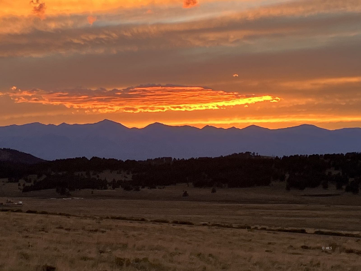
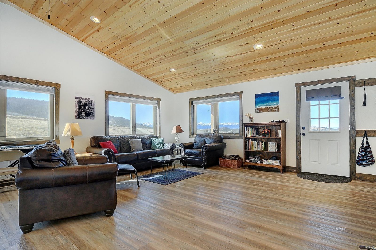
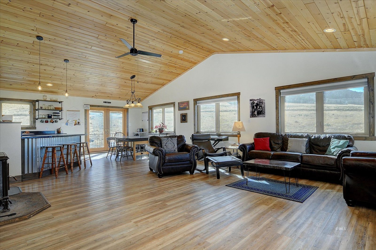
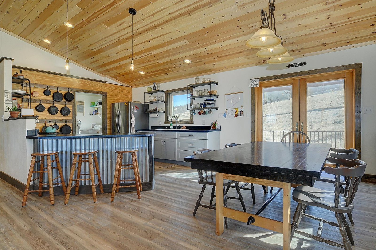
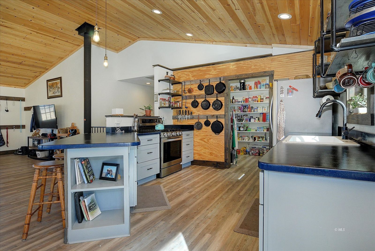
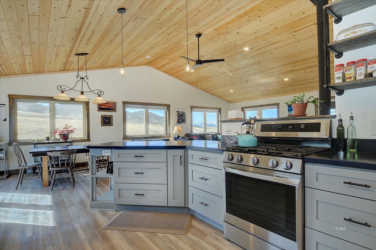
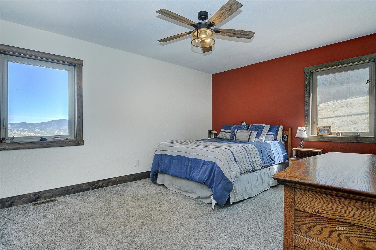
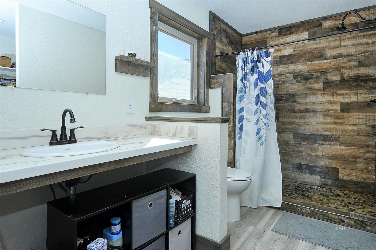
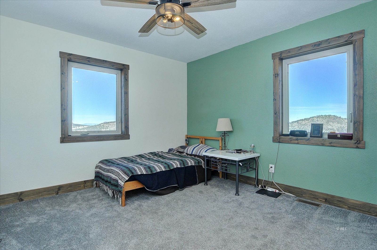
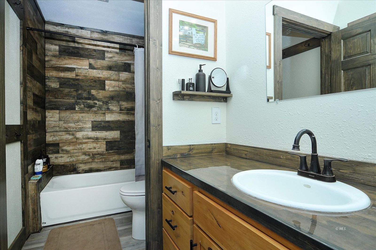
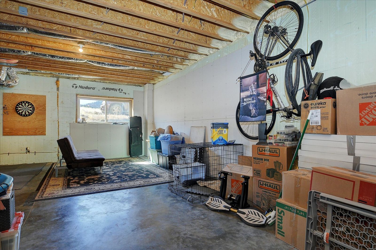
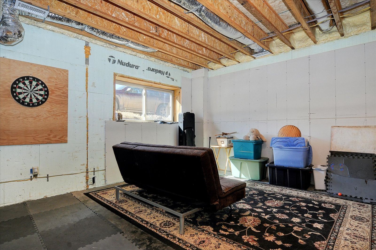
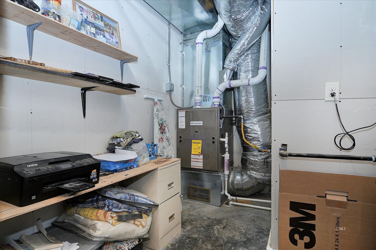
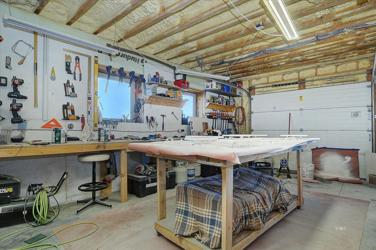
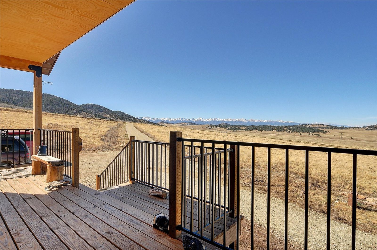
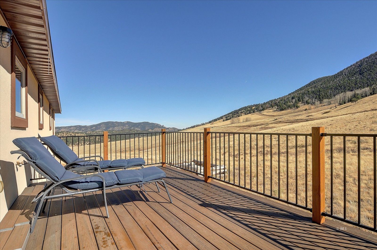
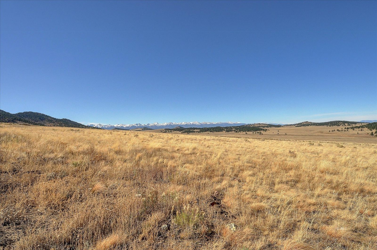
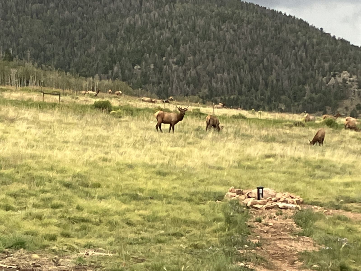
Additional Links:
Virtual Tour!
$689,000
MLS #:
2517038
Beds:
4
Baths:
2
Sq. Ft.:
3968
Lot Size:
35.85 Acres
Garage:
2 Car Attached, Remote Opener, Shelves
Yr. Built:
2021
Type:
Single Family
Single Family - Resale Home, HOA-Yes, CC&R's-Yes, Site Built
Taxes/Yr.:
$3,171
HOA Fees:
$63
Area:
Custer County- NW
Subdivision:
Eagle Springs Ranch
Address:
1115 Eagles Gate Rd
Westcliffe, CO 81252
Custom Home Built in 2021 on 35 Acres in Eagle Springs Ranch
Looking for your slice of Colorado heaven? Located on 35 acres of rolling meadows sits this custom built home at an altitude of 9,200 ft.This mountain home offers 4 bedrooms and 2 baths on the main level, as well as an additional partially finished bathroom, family room, workshop, and 2 car garage in the unfinished basement Upon entering this one-of-a-kind home, you will be greeted by vaulted T&G pine ceilings, plenty of windows that provide natural light and panoramic views of the Sangre de Cristo mountains and herds of roaming deer and elk, as well as luxury vinyl plank flooring and custom epoxy countertops in an open floor plan. A Hearthstone wood stove provides plenty of warmth and ambience on cold Colorado nights, while a Trex deck provides additional outdoor entertaining space. The master bedroom offers a 3/4 en suite bath with a walk-in closet, while the other 3 bedrooms share a full guest bath. This home has been built for mountain life, with spray foam insulation, on-demand hot water, high-efficiency forced air furnace, and a high producing well. The charming town of Westcliffe is only 20 minutes away, with shopping, dining, and healthcare. Call today to schedule a tour!
Interior Features:
Ceiling Fans
Cooling: None
Flooring: Laminate/Vinyl
Heating: Propane- FA
Heating: Wood Burn. Stove
Vaulted Ceilings
Walk-in Closets
Wood Burning Stove
Work Shop
Exterior Features:
Construction: Frame
Construction: Stucco
Corner Lot
Deck(s)
Foundation: Pier
Foundation: Stem Wall
Porch
Roof: Composition
Roof: Shingle
View of Mountains
Appliances:
Dishwasher
Freezer
Microwave
Oven/Range
Refrigerator
Washer & Dryer
Water Heater
Other Features:
Access- All Year
Assessments Paid
CC&R's-Yes
HOA-Yes
Legal Access: Yes
Resale Home
Site Built
Style: 1 story + basement
Utilities:
Internet: Satellite/Wireless
Phone: Cell Service
Power: Line On Meter
Propane: Hooked-up
Septic: Has Permit
Septic: Has Tank
Water: Private Well (Drilled)
Listing offered by:
Machelle Williams - License# FA.100095076 with Homesmart Preferred Realty (Westcliffe) - (719) 783-0995.
Map of Location:
Data Source:
Listing data provided courtesy of: Westcliffe Listing Service (Data last refreshed: 12/22/24 5:00am)
- 50
Notice & Disclaimer: Information is provided exclusively for personal, non-commercial use, and may not be used for any purpose other than to identify prospective properties consumers may be interested in renting or purchasing. All information (including measurements) is provided as a courtesy estimate only and is not guaranteed to be accurate. Information should not be relied upon without independent verification.
Notice & Disclaimer: Information is provided exclusively for personal, non-commercial use, and may not be used for any purpose other than to identify prospective properties consumers may be interested in renting or purchasing. All information (including measurements) is provided as a courtesy estimate only and is not guaranteed to be accurate. Information should not be relied upon without independent verification.
Contact Listing Agent
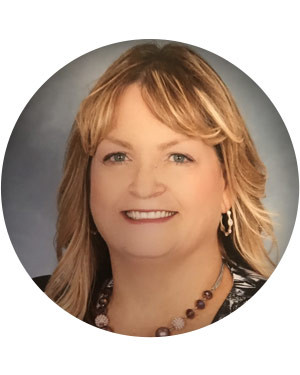
Machelle Williams
Homesmart Preferred Realty (Westcliffe)
Office: 719-783-0995
Cell: 719 600-7684
#FA.100095076
Mortgage Calculator
%
%
Down Payment: $
Mo. Payment: $
Calculations are estimated and do not include taxes and insurance. Contact your agent or mortgage lender for additional loan programs and options.
Send To Friend
